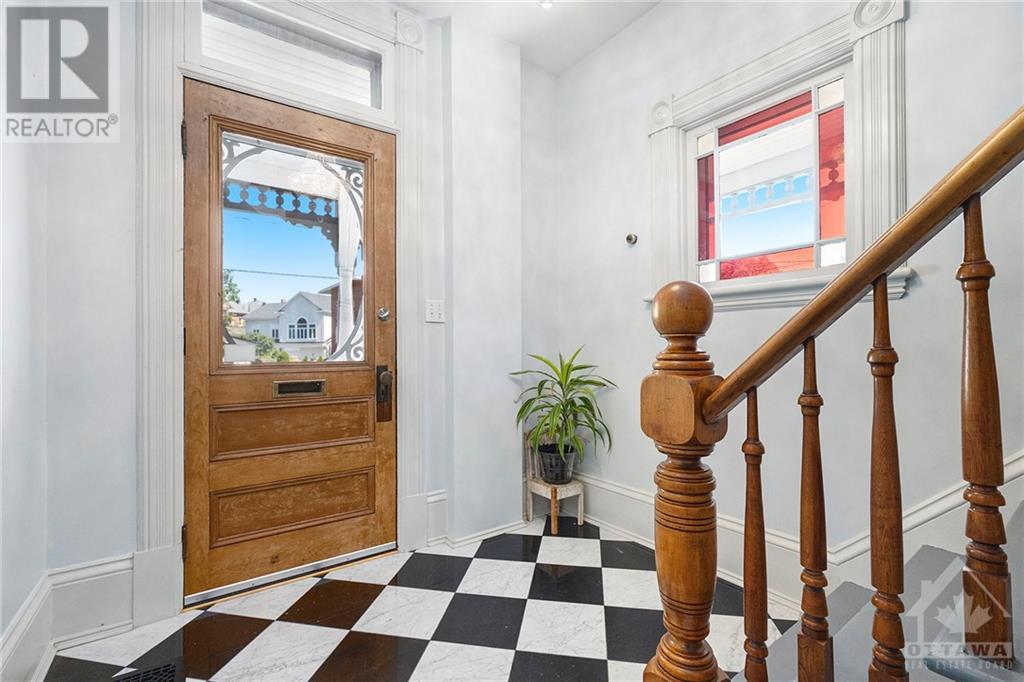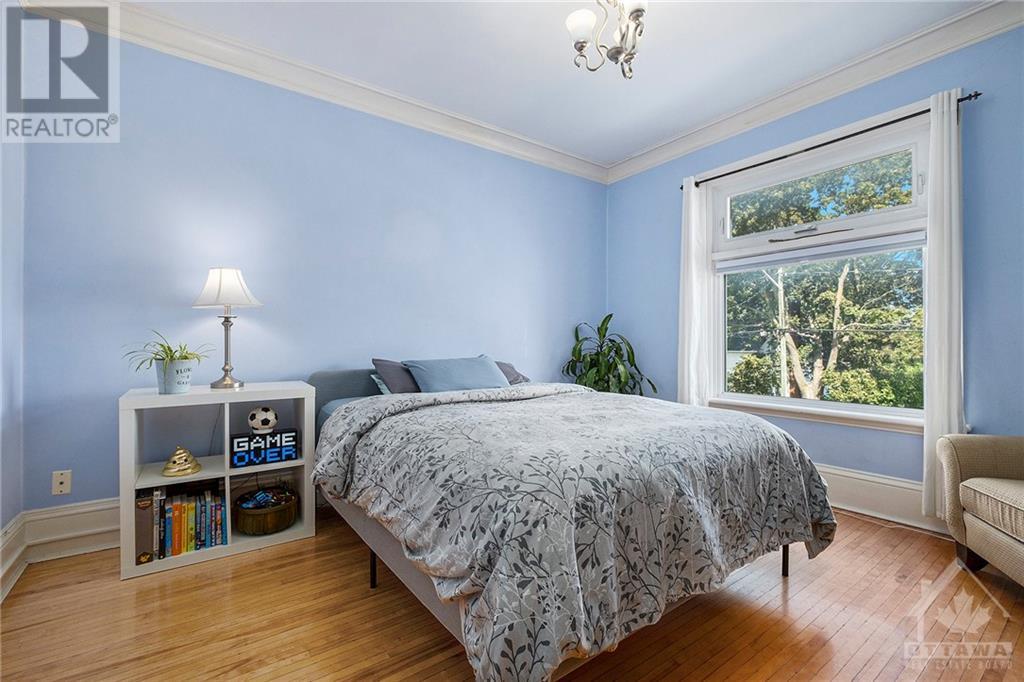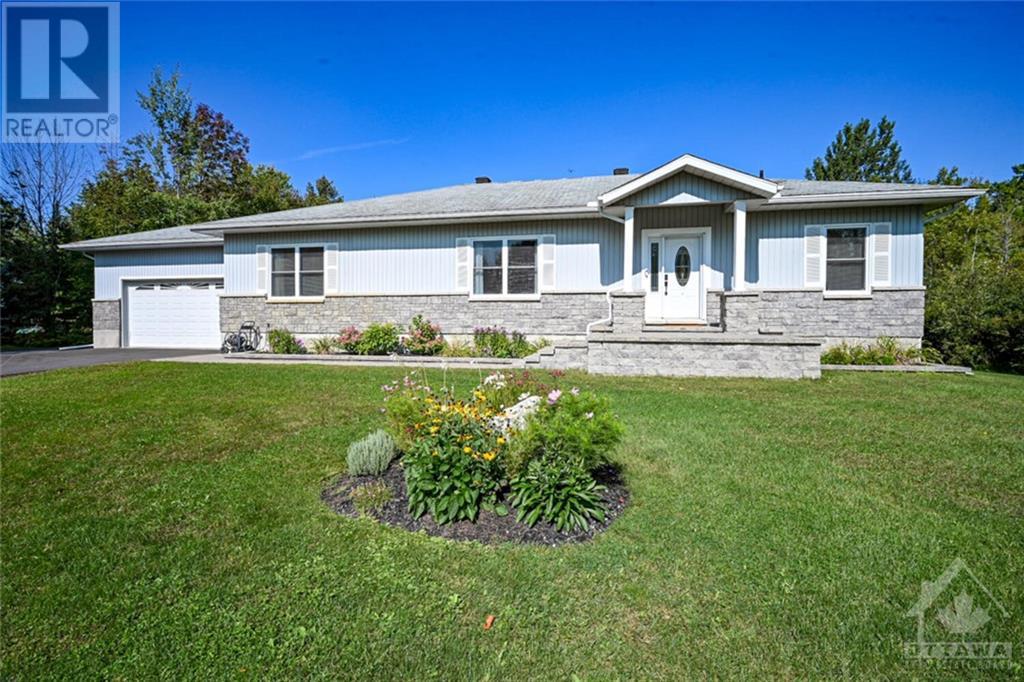
ABOUT THIS PROPERTY
PROPERTY DETAILS
| Bathroom Total | 4 |
| Bedrooms Total | 4 |
| Half Bathrooms Total | 2 |
| Year Built | 1912 |
| Cooling Type | None |
| Flooring Type | Hardwood, Laminate, Tile |
| Heating Type | Forced air |
| Heating Fuel | Natural gas |
| Stories Total | 3 |
| Bedroom | Second level | 13'7" x 12'1" |
| Bedroom | Second level | 12'4" x 11'8" |
| Bedroom | Second level | 12'10" x 11'4" |
| 4pc Bathroom | Second level | 9'2" x 5'1" |
| Laundry room | Second level | 8'4" x 8'1" |
| Sunroom | Second level | 20'5" x 9'0" |
| Loft | Third level | 28'7" x 24'8" |
| Foyer | Main level | 14'11" x 12'8" |
| Living room | Main level | 14'11" x 12'8" |
| Family room | Main level | 18'1" x 15'9" |
| 4pc Ensuite bath | Main level | 8'7" x 5'6" |
| Primary Bedroom | Main level | 15'9" x 12'5" |
| Kitchen | Main level | 15'9" x 14'5" |
| Dining room | Main level | 15'9" x 12'8" |
| 2pc Bathroom | Main level | 6'6" x 4'2" |
Property Type
Single Family

Ben Wightman
Sales Representative
e-Mail Ben Wightman
office: 613.838.4858
cell: 613.889.5011
Visit Ben's Website

Listed on: September 06, 2024
On market: 10 days

MORTGAGE CALCULATOR
































